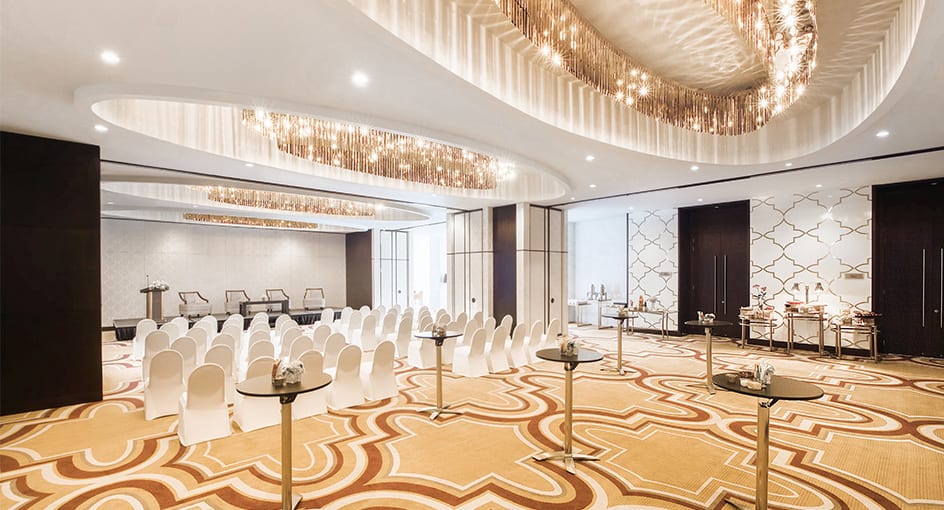MEETINGS

Located in the heart of Colombo’s commercial district, NH Collection Colombo offers convenience and style for your next meeting or corporate event. Choose from a range of meeting venues in Colombo and solutions with the very latest technologies. Our dedicated team is on hand to ensure your next event is a success.
OUR MEETING VENUES
SEATING PLANS
-
THEATRE200
-
CLASSROOM90
-
U-SHAPE50
-
BOARDROOM50
-
BANQUET120
-
COCKTAIL200
-
H-SQUARE60
-
CABARET-

With space for up to 200 people, our Mont Blanc room is ideal for larger corporate events and workshops.
SEATING PLANS
-
THEATRE60
-
CLASSROOM35
-
U-SHAPE30
-
BOARDROOM30
-
BANQUET45
-
COCKTAIL80
-
H-SQUARE35
-
CABARET-

With panoramic views of the city, the pillarless Monte Rosa room is the ideal venue for meetings, conferences and corporate get-together.
SEATING PLANS
-
THEATRE70
-
CLASSROOM30
-
U-SHAPE30
-
BOARDROOM30
-
BANQUET54
-
COCKTAIL60
-
H-SQUARE25
-
CABARET-
Take care of business in a relaxed setting for smaller groups in the Eiger room – perfect for meetings and brainstorming sessions.
SEATING PLANS
-
THEATRE-
-
CLASSROOM-
-
U-SHAPE-
-
BOARDROOM-
-
BANQUET-
-
COCKTAIL-
-
H-SQUARE-
-
CABARET-

Reimagine your next meeting. Our Rigi room ignites creativity and fosters collaboration. Perfect for small gatherings and big ideas.
SEATING PLANS
-
THEATRE-
-
CLASSROOM6
-
U-SHAPE6
-
BOARDROOM-
-
BANQUET-
-
COCKTAIL-
-
H-SQUARE6
-
CABARET-

SEATING PLANS
-
THEATRE-
-
CLASSROOM6
-
U-SHAPE6
-
BOARDROOM-
-
BANQUET-
-
COCKTAIL-
-
H-SQUARE6
-
CABARET-

SEATING PLANS
-
THEATRE-
-
CLASSROOM6
-
U-SHAPE6
-
BOARDROOM-
-
BANQUET-
-
COCKTAIL-
-
H-SQUARE6
-
CABARET-

SEATING PLANS
-
THEATRE-
-
CLASSROOM6
-
U-SHAPE6
-
BOARDROOM-
-
BANQUET-
-
COCKTAIL-
-
H-SQUARE6
-
CABARET-

SEATING PLANS
-
THEATRE-
-
CLASSROOM-
-
U-SHAPE8
-
BOARDROOM-
-
BANQUET-
-
COCKTAIL-
-
H-SQUARE-
-
CABARET-

Our Boardroom combines state-of-the-art technology and unique, sophisticated decor for productive meetings.
SEATING PLANS
-
THEATRE25
-
CLASSROOM15
-
U-SHAPE10
-
BOARDROOM-
-
BANQUET10
-
COCKTAIL30
-
H-SQUARE10
-
CABARET10
Take care of business in a relaxed setting for smaller groups – perfect for meetings and brainstorming sessions.
