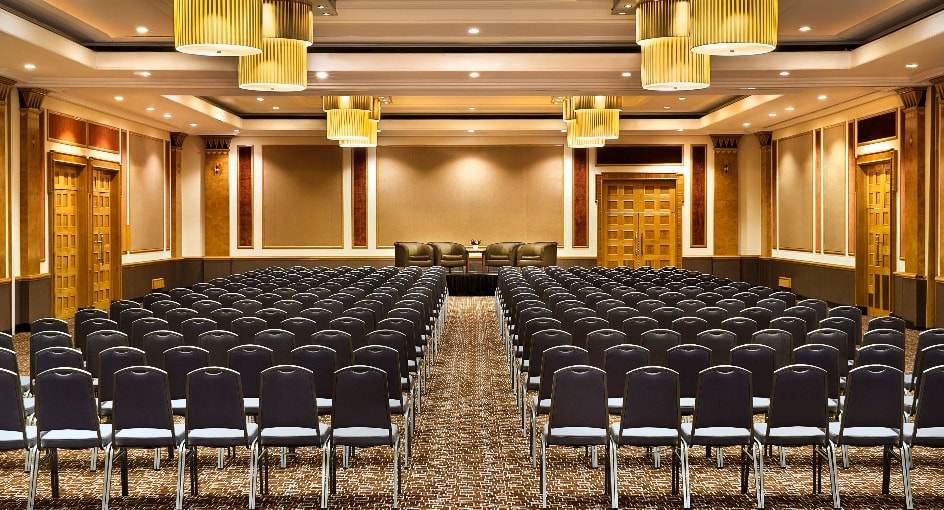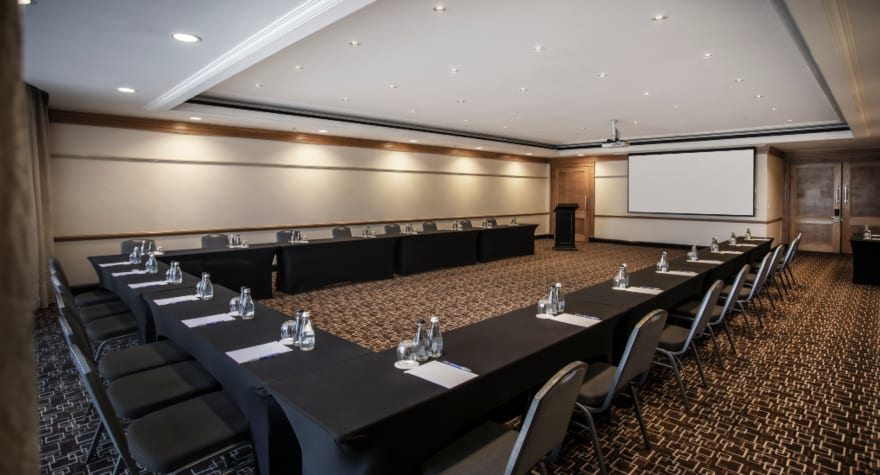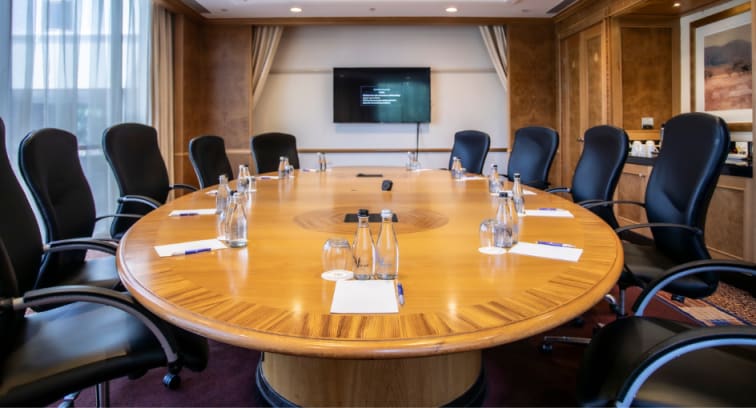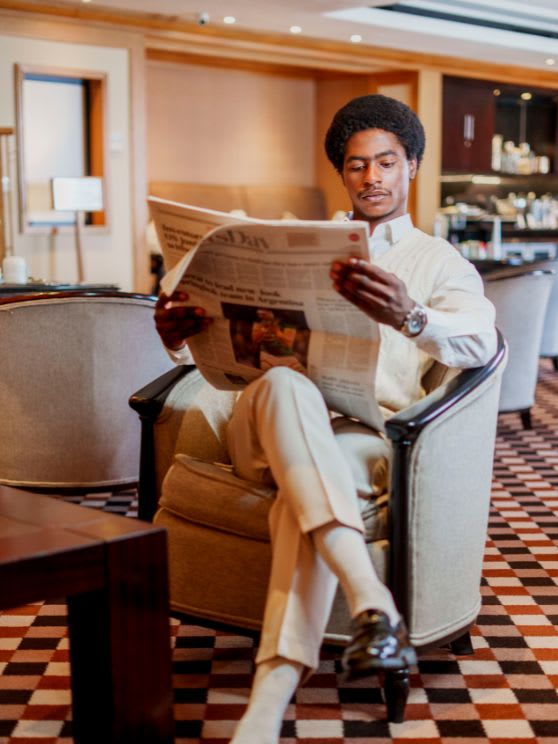Event rooms
13
Largest Event Space (LxW)
41 X 15 m.
Max Capacity (Pax)
1,000
MEETINGS


Looking for convenient meeting spaces in Johannesburg? Look no further. We have 12 meeting and event spaces at NH Johannesburg Sandton with a variety of set-ups, floor-to-ceiling windows and A/V equipment. Catering can be provided for up to 1,000 delegates and we have 300 parking spaces.
OUR MEETING VENUES
SEATING PLANS
-
THEATRE700
-
CLASSROOM450
-
U-SHAPE-
-
BOARDROOM-
-
BANQUET450
-
COCKTAIL1000
-
CABARET270

Step into 603 square metres of sophisticated space where natural light floods through expansive windows, creating a vibrant and inviting atmosphere. Ideal for company-wide events, product launches, or high-profile occasions, this versatile venue offers ample room for guests to mingle, network, and engage.
The layout supports both intimate gatherings and large-scale presentations, ensuring an exceptional experience tailored to your needs. For added flexibility, the ballroom can be divided into three distinct sections, allowing you to customise the space for multiple purposes or events simultaneously.
The layout supports both intimate gatherings and large-scale presentations, ensuring an exceptional experience tailored to your needs. For added flexibility, the ballroom can be divided into three distinct sections, allowing you to customise the space for multiple purposes or events simultaneously.
SEATING PLANS
-
THEATRE200
-
CLASSROOM90
-
U-SHAPE50
-
BOARDROOM40
-
BANQUET100
-
COCKTAIL180
-
CABARET50

Reimagine your next corporate event in this 176-square- metre venue with 3.9-metre ceilings, where African décor infuses the space with rich cultural accents.
Whether you’re hosting a corporate function, a celebration, or a creative launch, this versatile space is ideal. The blend of contemporary design and African influences provides a stunning backdrop that will leave a lasting impression.
Whether you’re hosting a corporate function, a celebration, or a creative launch, this versatile space is ideal. The blend of contemporary design and African influences provides a stunning backdrop that will leave a lasting impression.
SEATING PLANS
-
THEATRE300
-
CLASSROOM150
-
U-SHAPE70
-
BOARDROOM70
-
BANQUET160
-
COCKTAIL300
-
CABARET96

Experience the elegance of a 238-square-metre space with 3.9-metre ceilings, where rich cultural accents add to the modern design. Perfect for a variety of events, this space can host small training events to dynamic presentations.
Choose this room for your corporate get-together or special occasion and our team will deliver a memorable experience.
Choose this room for your corporate get-together or special occasion and our team will deliver a memorable experience.
SEATING PLANS
-
THEATRE200
-
CLASSROOM100
-
U-SHAPE50
-
BOARDROOM50
-
BANQUET120
-
COCKTAIL240
-
CABARET72

This refined venue measures 183 square metres with 3.9-metre ceilings. Adaptable and bright, it is perfect for various occasions, from workshops to company-wide meetings.
The contemporary aesthetic and dedicated service of our meetings and events team will guarantee an event to remember in Johannesburg.
The contemporary aesthetic and dedicated service of our meetings and events team will guarantee an event to remember in Johannesburg.
SEATING PLANS
-
THEATRE80
-
CLASSROOM50
-
U-SHAPE30
-
BOARDROOM28
-
BANQUET60
-
COCKTAIL80
-
CABARET36

Immerse yourself in a 97-square-metre venue with natural lighting that enhances its inviting atmosphere. The room's distinctive quarter-circle shape provides a unique and stylish layout, offering stunning views overlooking the Marc Center.
Excellent for any type of meeting, this space combines its architectural charm with the beauty of natural light to create a wonderful setting for your event.
Excellent for any type of meeting, this space combines its architectural charm with the beauty of natural light to create a wonderful setting for your event.
SEATING PLANS
-
THEATRE80
-
CLASSROOM20
-
U-SHAPE30
-
BOARDROOM30
-
BANQUET50
-
COCKTAIL75
-
CABARET30

With 86 square metres that seamlessly connect the ballroom foyer and adjacent smaller meeting rooms, Liduba functions as a stand-alone venue or a breakout space for a larger event.
Whether used for refreshment breaks, focused discussions, or additional activities, this well-integrated room ensures your event flows smoothly and meets all your needs.
Whether used for refreshment breaks, focused discussions, or additional activities, this well-integrated room ensures your event flows smoothly and meets all your needs.
SEATING PLANS
-
THEATRE80
-
CLASSROOM50
-
U-SHAPE30
-
BOARDROOM30
-
BANQUET60
-
COCKTAIL80
-
CABARET35

Enjoy the vibrant ambiance of a 90-square-metre room bathed in natural light. This bright and airy space offers a welcoming atmosphere ideal for a variety of events, from training to small gatherings.
The abundant natural light creates an open, energising environment that enhances any occasion, making it a perfect choice for productive events.
The abundant natural light creates an open, energising environment that enhances any occasion, making it a perfect choice for productive events.
SEATING PLANS
-
THEATRE100
-
CLASSROOM60
-
U-SHAPE35
-
BOARDROOM40
-
BANQUET60
-
COCKTAIL100
-
CABARET42

Make the most of a 108-square-metre room that connect to the ballroom foyer and nearby smaller meeting rooms. It can serve as a space for supplementary activities, networking or refreshment breaks.
Designed to integrate smoothly with the ballroom, this well-connected room ensures your event flows seamlessly and meets all your needs. For added flexibility, the room can also be split in half, allowing you to utilise the space for two distinct purposes simultaneously.
Designed to integrate smoothly with the ballroom, this well-connected room ensures your event flows seamlessly and meets all your needs. For added flexibility, the room can also be split in half, allowing you to utilise the space for two distinct purposes simultaneously.
SEATING PLANS
-
THEATRE30
-
CLASSROOM20
-
U-SHAPE15
-
BOARDROOM20
-
BANQUET20
-
COCKTAIL30
-
CABARET-
Elevate your event with a 50-square-metre room that links to the ballroom and adjacent meeting rooms. Kwena 1 can be used as a breakout space, or additional activities.
Well-integrated with the ballroom, this room ensures smooth event flow and meets all your needs, offering a functional and stylish solution for a well-coordinated gathering.
Well-integrated with the ballroom, this room ensures smooth event flow and meets all your needs, offering a functional and stylish solution for a well-coordinated gathering.
SEATING PLANS
-
THEATRE30
-
CLASSROOM20
-
U-SHAPE15
-
BOARDROOM20
-
BANQUET20
-
COCKTAIL35
-
CABARET-
This adaptable space offers 57 square metres of space beside the ballroom and other meeting rooms, facilitating group discussions or complementary activities.
Its modern design and location make your meetings flow with ease, along with an excellent level of service from our events team.
Its modern design and location make your meetings flow with ease, along with an excellent level of service from our events team.
SEATING PLANS
-
THEATRE15
-
CLASSROOM10
-
U-SHAPE10
-
BOARDROOM10
-
BANQUET10
-
COCKTAIL15
-
CABARET-

Discover the versatility of a 26 square-metre room, ideal for small meetings or as a storage office. This compact yet functional space provides a convenient solution for focused discussions or efficient storage needs.
This room integrates seamlessly into your event setup, ensuring all aspects of your gathering are well-supported.
This room integrates seamlessly into your event setup, ensuring all aspects of your gathering are well-supported.
SEATING PLANS
-
THEATRE15
-
CLASSROOM10
-
U-SHAPE10
-
BOARDROOM10
-
BANQUET10
-
COCKTAIL15
-
CABARET-
Impala measures 26 square metres, and is adaptable for board meetings or for extra storage during your event. Take care of business in this flexible venue, which can host brainstorming or smaller sessions.
SEATING PLANS
-
THEATRE15
-
CLASSROOM10
-
U-SHAPE10
-
BOARDROOM10
-
BANQUET10
-
COCKTAIL15
-
CABARET-

Experience the sophistication of a 47-square-metre boardroom, bathed in natural light and featuring a fixed boardroom table. This elegantly designed space overlooks the Marc Center, offering a picturesque backdrop for your discussions.
Perfect for high-level meetings and strategic sessions, this boardroom combines functionality with a serene view, creating an inspiring environment for productive conversations and decision-making.
Perfect for high-level meetings and strategic sessions, this boardroom combines functionality with a serene view, creating an inspiring environment for productive conversations and decision-making.
Special Offers
Find Your Bliss

Business Traveller Offer
From
Need a business stay in Sandton? Check out our comfy hotel at the heart of the business district with everything on the doorstep.






