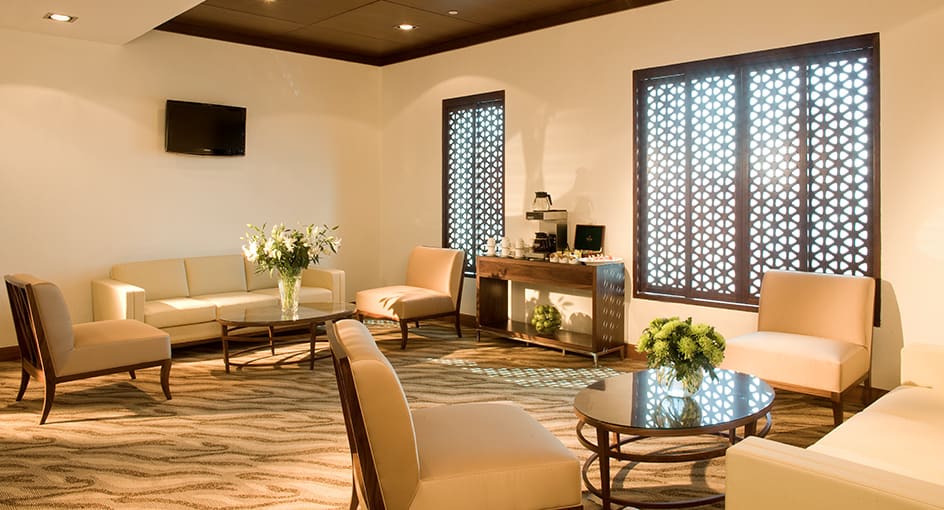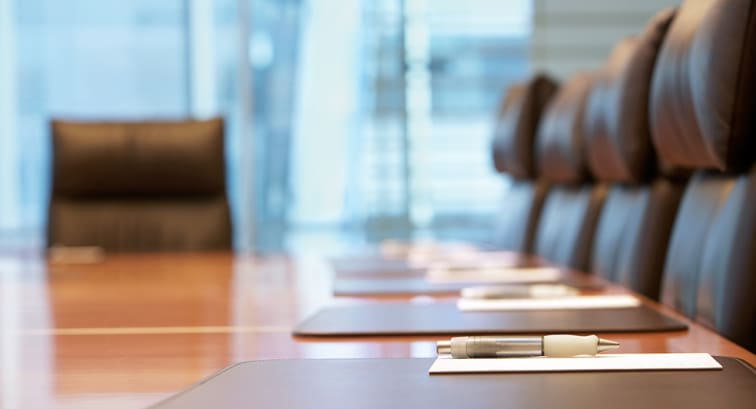Event rooms
4
Largest Event Space (LxW)
48 X 25 m.
Max Capacity (Pax)
125
Meetings

Top of the line meeting spaces on Sheikh Zayed Road.
Host your next meeting or event in the flexible conference facilities of La Suite Dubai Hotel & Apartments. Enjoy brightly lit rooms with space for up to 200 delegates and outstanding service from our dedicated events team in an easily accessible location.
Our Venues
SEATING PLANS
-
THEATRE30
-
CLASSROOM18
-
U-SHAPE15
-
BOARDROOM16
-
BANQUET-
-
COCKTAIL40

With state-of-the-art equipment and sleek wooden flooring, this space is excellent for board meetings or small training sessions. It can accommodate between 15 – 40 delegates in comfort.
SEATING PLANS
-
THEATRE85
-
CLASSROOM54
-
U-SHAPE30
-
BOARDROOM30
-
BANQUET48
-
COCKTAIL70

Flooded with natural light, this flexible meeting room lends itself well to classroom and theater style events. Organize your event with excellent access to Dubai’s main business districts.
SEATING PLANS
-
THEATRE60
-
CLASSROOM30
-
U-SHAPE28
-
BOARDROOM24
-
BANQUET40
-
COCKTAIL50

This modern 5th floor venue can be combined with two others to create a highly flexible space ideal for product launches and conferences.
SEATING PLANS
-
THEATRE125
-
CLASSROOM72
-
U-SHAPE42
-
BOARDROOM36
-
BANQUET80
-
COCKTAIL100

The largest of the Palm meeting rooms with its decadent columns can welcome up to 100 guests in a pleasant setting.
