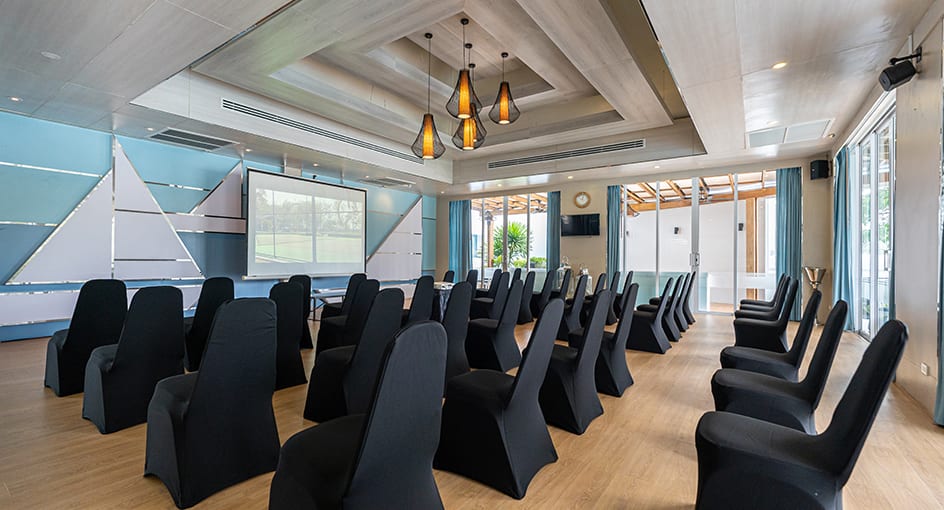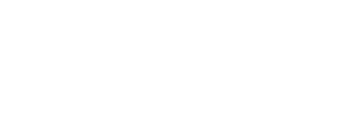Event rooms
6
Largest Event Space (LxW)
50 X 20 m.
Max Capacity (Pax)
700
MEETINGS & EVENTS

A warm welcome for your meeting.
NH Boat Lagoon Phuket Resort is well equipped for corporate retreats, with various meeting spaces, high-tech conferencing technology, and best of all, an outdoor obstacle course for team building. Weddings are also spectacular, with a grand white marquee and a professional team to see to all the details. Plan your event now, at one of the best meeting venues in Phuket.
INCREDIBLE VENUES
SEATING PLANS
-
THEATRE1,000
-
CLASSROOM500
-
U-SHAPE200
-
BOARDROOM200
-
BANQUET700
-
COCKTAIL1,200
-
H-SQUARE200

A luxurious and modern banquet facility with over 1,000 sqm of space.
SEATING PLANS
-
THEATRE60
-
CLASSROOM45
-
U-SHAPE25
-
BOARDROOM25
-
BANQUET60
-
COCKTAIL60
-
H-SQUARE25

Our inviting, nautical-themed meeting room with pool views through floor-to-ceiling glass.
SEATING PLANS
-
THEATRE60
-
CLASSROOM50
-
U-SHAPE35
-
BOARDROOM35
-
BANQUET60
-
COCKTAIL60
-
H-SQUARE35

Another well-lit meeting space, ideal for seminars, with room for refreshments at the back.
SEATING PLANS
-
THEATRE300
-
CLASSROOM200
-
U-SHAPE100
-
BOARDROOM-
-
BANQUET200
-
COCKTAIL300
-
H-SQUARE100

A more formal conference hall located in the main building, catering for groups of up to 300 participants.
SEATING PLANS
-
THEATRE50
-
CLASSROOM35
-
U-SHAPE30
-
BOARDROOM30
-
BANQUET40
-
COCKTAIL50
-
H-SQUARE30
A smaller space for more intimate gatherings and brainstorming sessions.
SEATING PLANS
-
THEATRE20
-
CLASSROOM12
-
U-SHAPE10
-
BOARDROOM10
-
BANQUET70
-
COCKTAIL70
-
H-SQUARE10

The upstairs deck is a beautiful spot for post-meeting drinks overlooking the marina.
